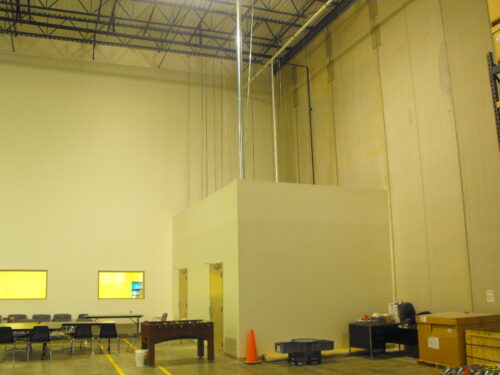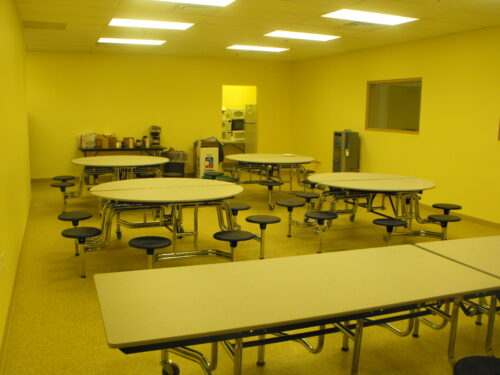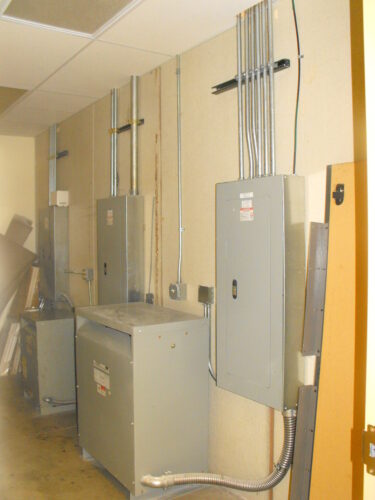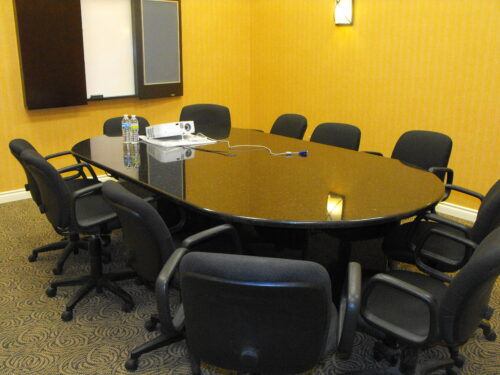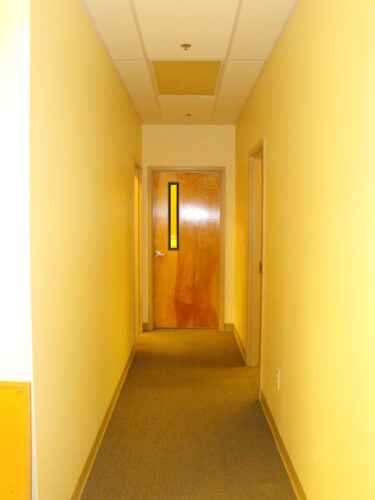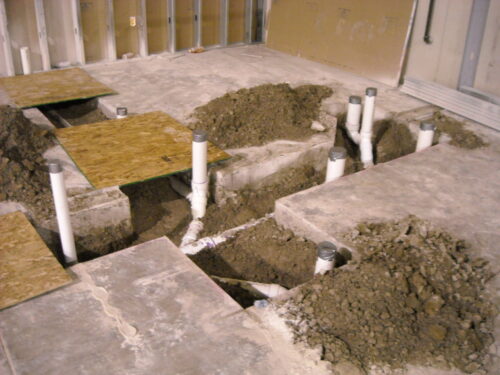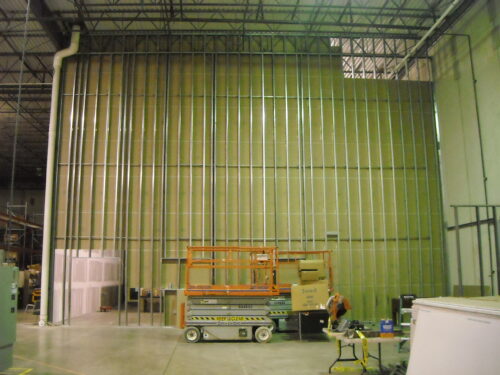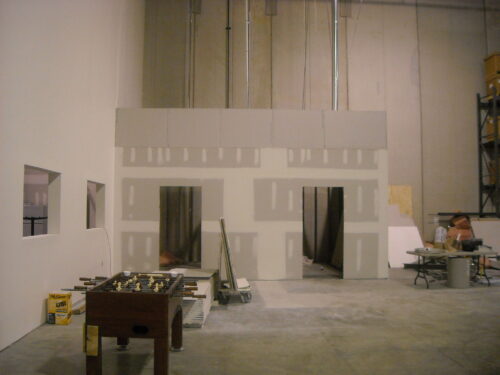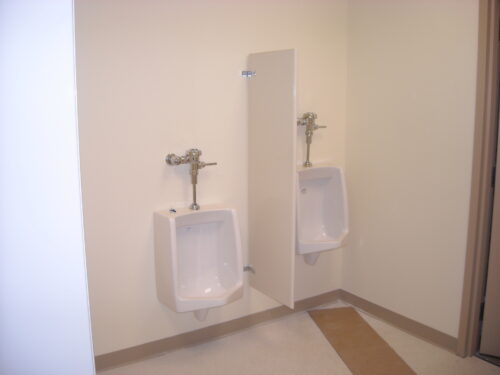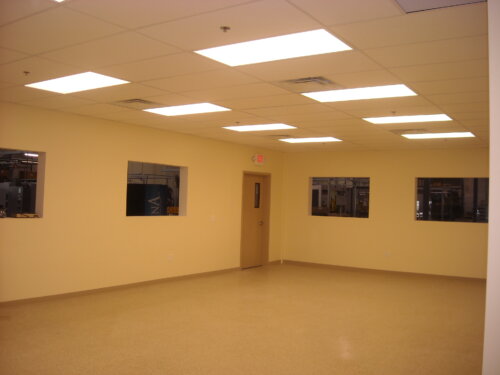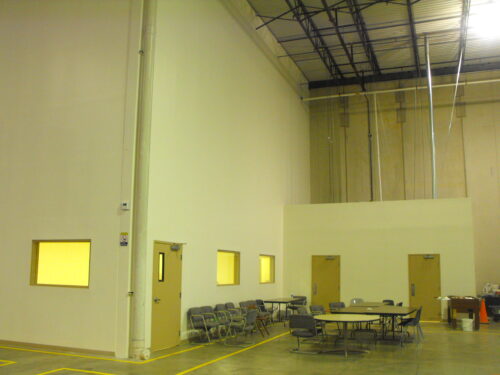Design- Build- Marimba Auto- (Sound Resistant Addition)
Description
Marimba Auto, LLC is a manufacturer of auto parts located in Belleville, Michigan. They are also tier I supplier for the Ford Motor Company. Marimba was planning to extend their office area by approximately 1400 SF to build new ADA compliant restrooms, a conference room, cafeteria, office space, shower, and laboratory. They were also planning to install additional CNC machines in the warehouse. It was critical to build sound resistance walls in the addition to eliminate the sound from the CNC machines. DMC was retained by Marimba to provide Design-build services for the project.
| Project Name | Design- Build- Marimba Auto- (Sound Resistant Addition) |
| DMC’s Role | General Contractors/Construction Manager |
| Client | Marimba Auto, LLC. |
| Architect | Architects International, Detroit, MI |
| Status | Finished (August 2009- January 2010) |
Scope Of Work
- Architectural services to build the Design as per concepts
- Getting the drawings approved from the City of Belleville
- Obtaining Permits and Certificate of Occupancy
- Inspections- Rough & Final
- Verifying the work performed by the trades
- As-Built drawings and project close-out documents
The Project was finished on Schedule and Budget
The Trade’s includes
Important Considerations in the design included but not limited to:
- Ceiling was 40 ft high in the warehouse
- Weight load factor to be considered
- Steel Framing on 40 ft walls
- Special gauge steel studs were used to build the 40 ft walls
- Air pressure was coming through the overhead door in the warehouse which used to blow off the ceiling tiles in the existing office
- There was a lot of noise created by the existing machines, which disturbed the existing office and the client wanted a sound resistant addition
- DMC worked with the architect to design high HTC drywall, windows, and doors keeping the cost under budget
- The new construction walls 40 ft high were insulated
- Laboratory was built which mechanical system to maintain the desired temperature
- ADA compliant bathrooms were designed in the plan
- ADA compliant shower room was designed in the plan
- Existing mechanical system was used as it was adequate to accommodate the addition




