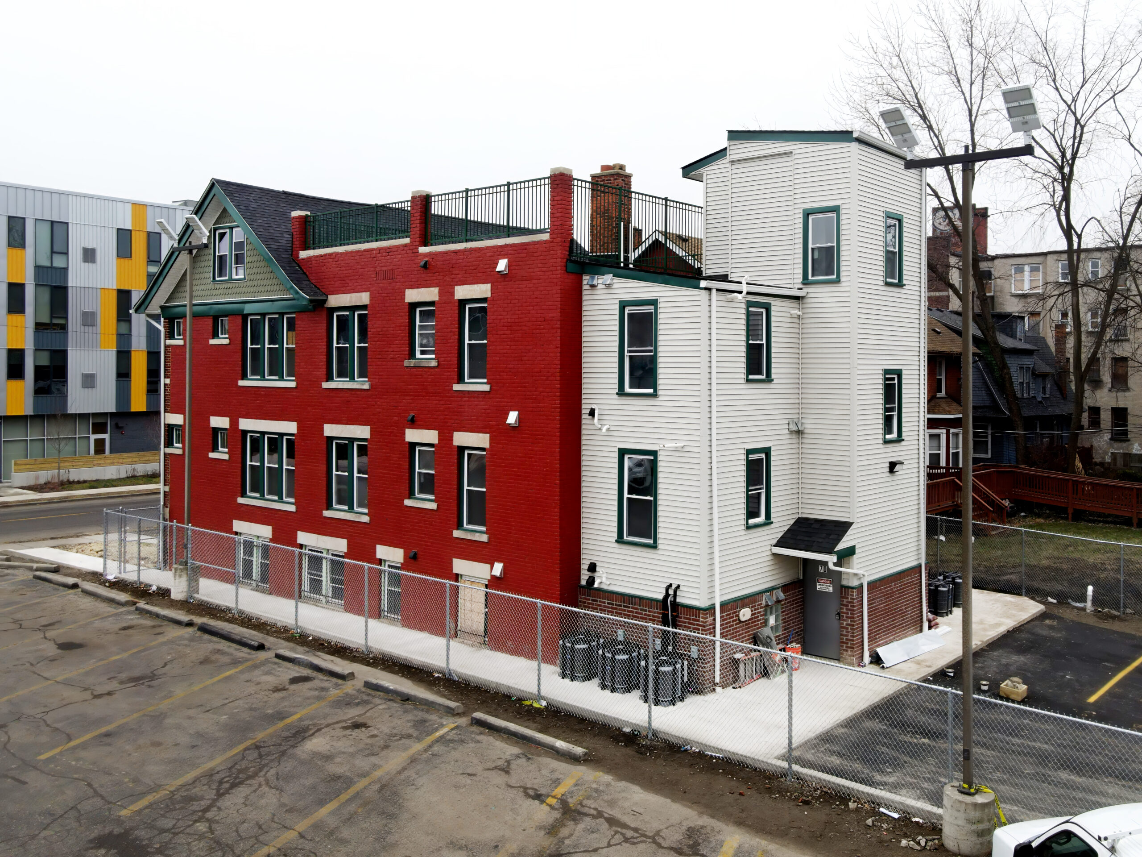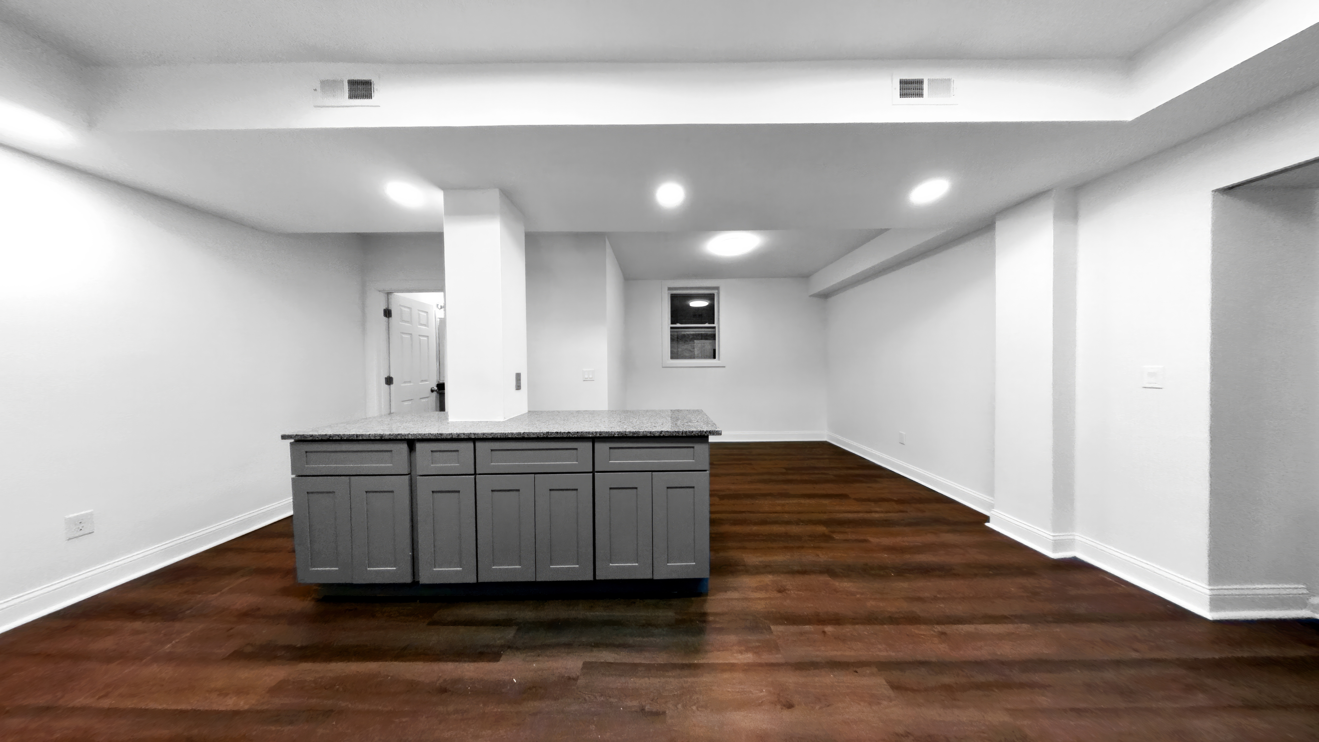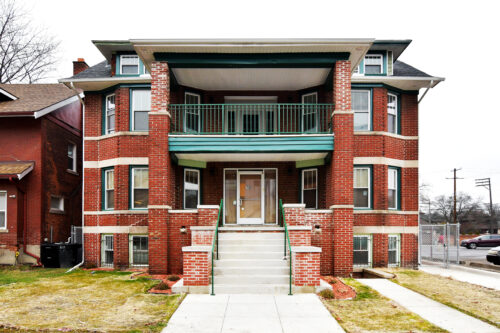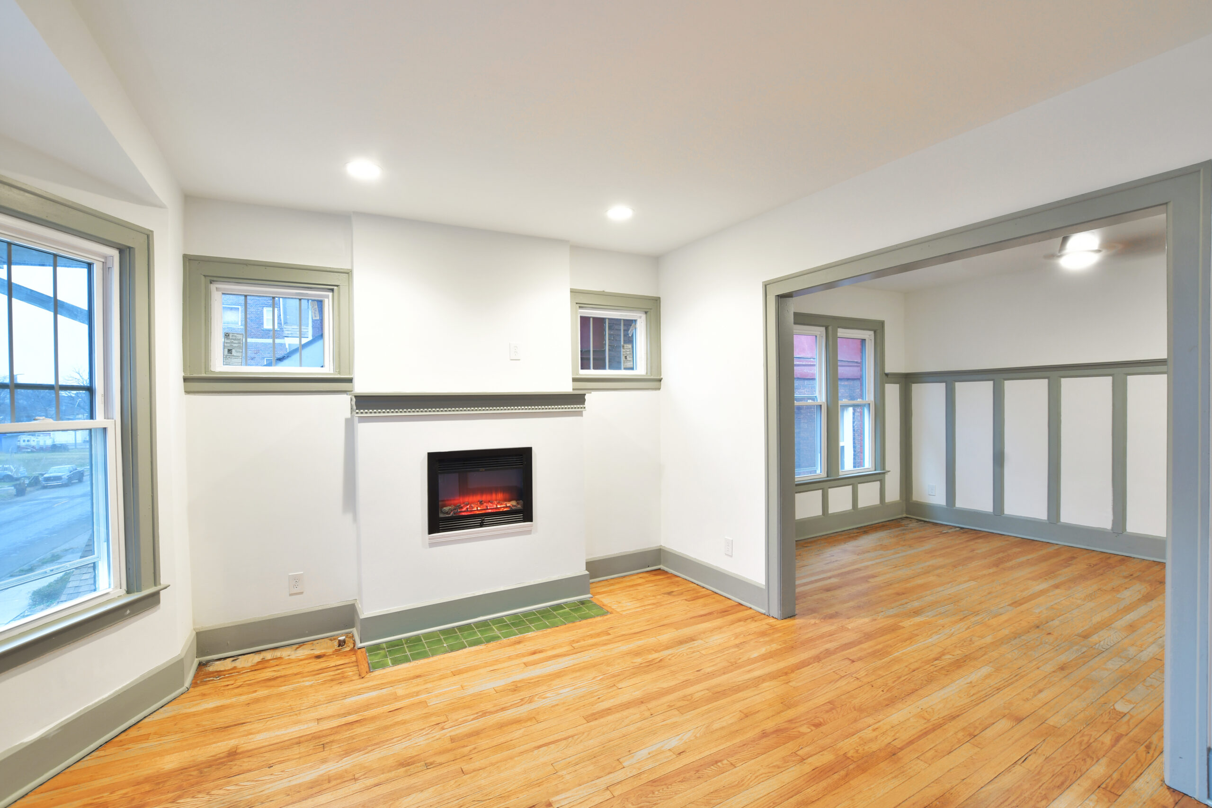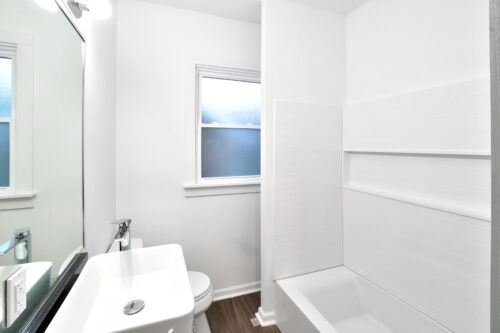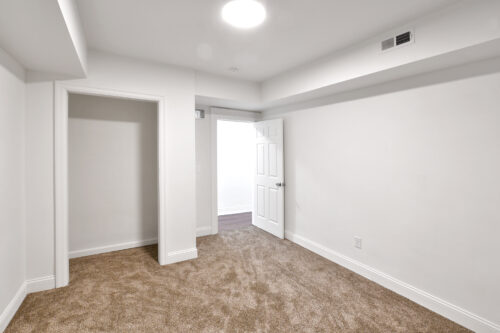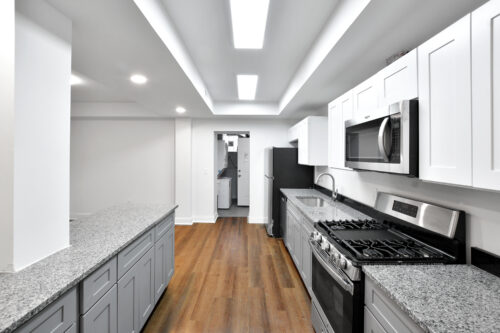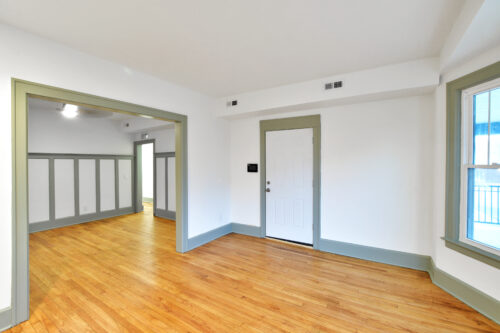70 Clairmount Renovations
Project Completion Date: 2/1/2024
Description
| In 70 Clairmount project, we designed and executed the renovation of a 3-story building with a total gross area of 9,200 square feet. The building consists of six residential apartments, each thoughtfully redesigned to enhance functionality and aesthetics. A key feature of the renovation was a new addition, expanding the building’s footprint and providing additional space for modernized living. We also upgraded the building’s infrastructure by implementing entirely new Mechanical, Electrical, and Plumbing (MEP) systems, ensuring improved efficiency, safety, and comfort for future occupants. Additionally, we created a new fenced parking lot, providing secure parking facilities that complement the residential experience and enhance overall site security. |
| Project Name | 70 Clairmount Renovations |
| DMC’s Role | GC |
| Client | MA Archmaster |
| Status | Complete |
Scope Of Work
- Demolition/Hauling
- Fire damaged smoke removal
- Basement-Framing
- Insulation/Drywall
- New fenced parking lot
- Architectural upgrades
- Facade upgrades
The Trades Include
- Demolition & Site Clearing
- Electrical
- Concrete
- Painting
- Flooring
- Carpentry
- Siding
- Stormwater Utilities


