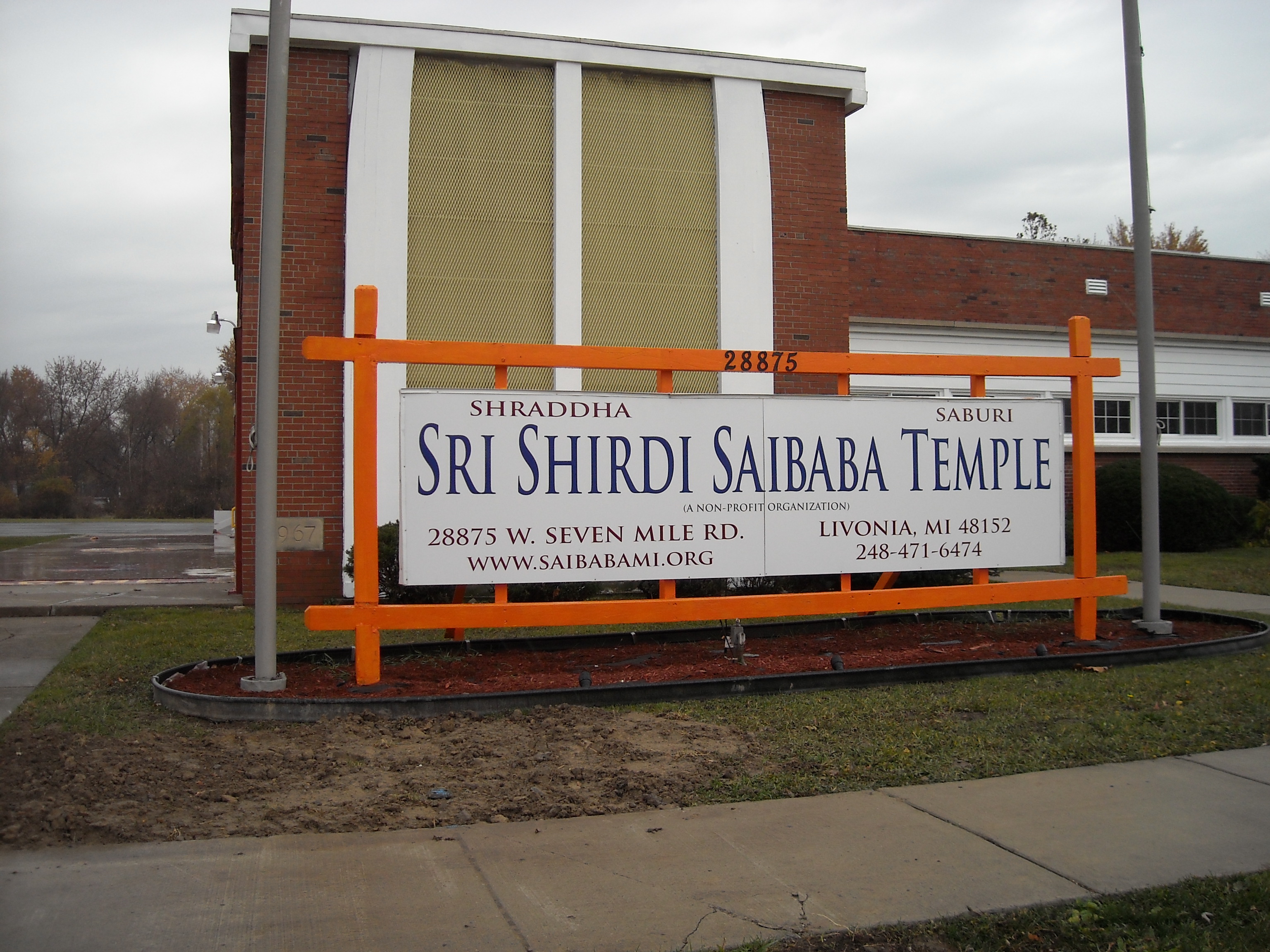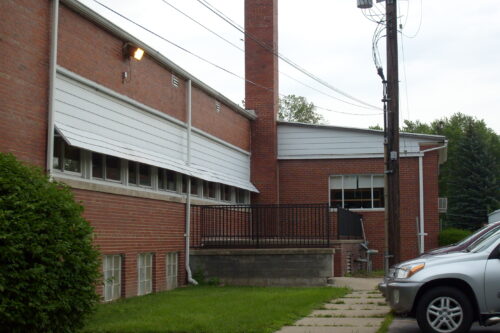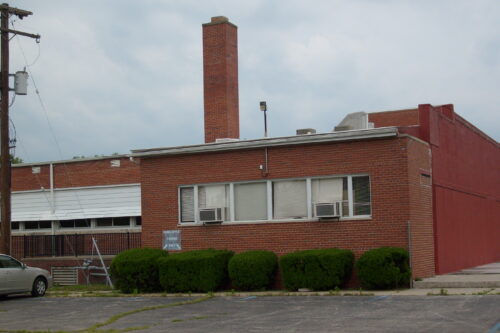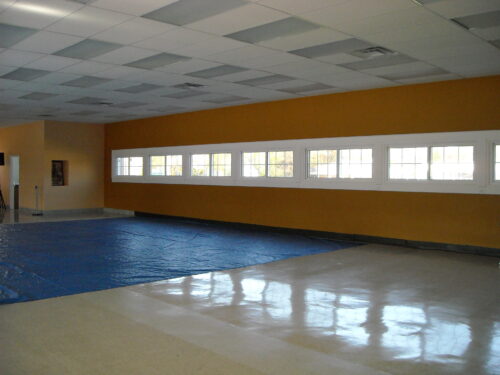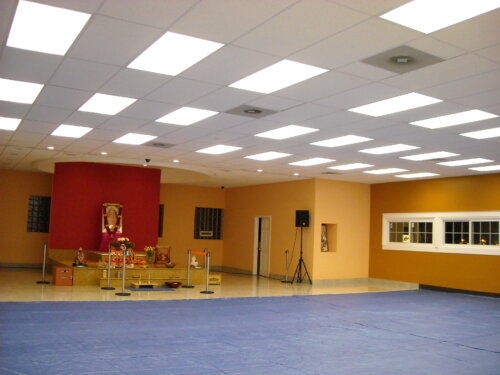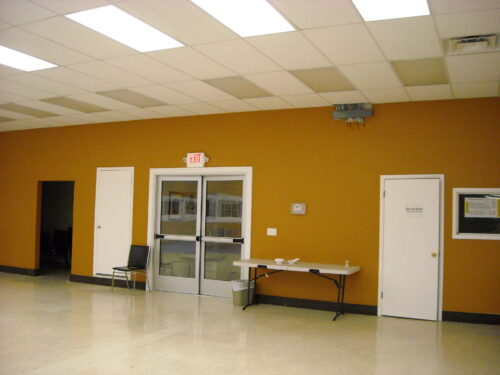Sri Shirdi Saibaba Temple Renovations Phase I (Design Build)
Description
Sri Shirdi Saibaba Samasthan (SSSS) had acquired a property in Livonia Michigan. They wanted to do major remodeling to meet their requirements. This property was earlier fire damaged. There were no existing drawings for the property. The existing structure had a lot of rooms. SSSS wanted to demolish all interior walls and make a large hall for prayer and raise the ceiling on the entire level. They also wanted to build a stage with decorative ceiling and ADA compliant restrooms. The work had to be conducted along with the ongoing-services in the temple. This was a design-build project and DMC was involved in creating the design from concepts. Also, the project included structural work to support the weight of the granite platform and the statue. This was private funded project.
| Project Name | Sri Shirdi Saibaba Temple Renovations Phase I (Design Build) |
| DMC’s Role | General Contractors |
| Client | Sri Shirdi Saibaba Samasthan |
| Status | Completed- (June 2008- December 2008) |
Scope Of Work
- Preparing the architectural drawings and coordinating with the City Engineering for approval.
- Coordinating and overseeing the trades
- Selective demolition of all partition walls and all non-load bearing structures.
- Excavation
- Steel framing and drywall
- Structural (Steel and Wood)
- Electrical
- Mechanical – Removing the boiler system and connecting it to the existing forced air system
- Plumbing (ADA bathrooms)
- Installation of new doors, windows, cabinets, counters etc.
DMC has successfully finished the project on Schedule and Budget
The Trade’s includes
- Architectural
- Structural Steel
- Plumbing
- Mechanical
- Electrical
- Masonry & Concrete
- Flooring
- Carpentry (Rough & Finish)
- Drywall & Painting
- Excavation & Demolition
- Fire System


