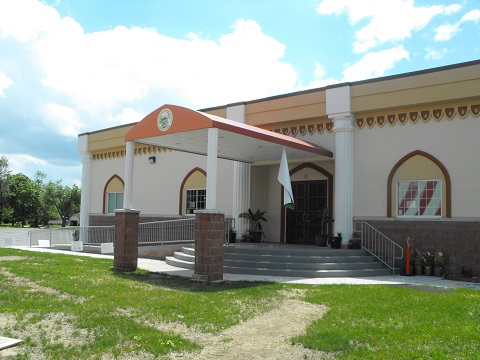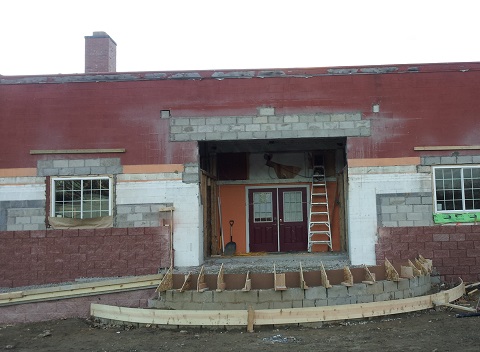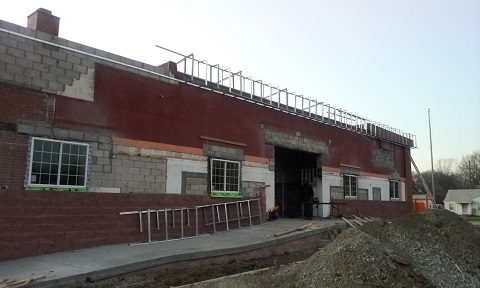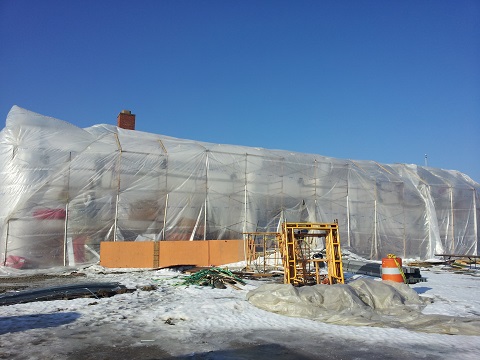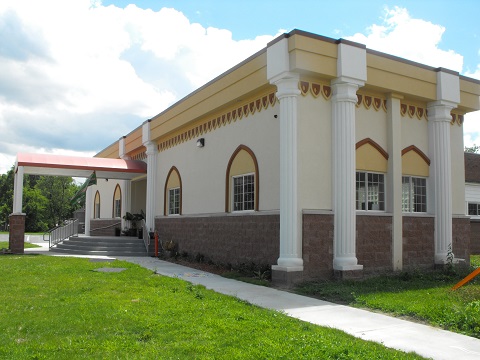Sri Shirdi Saibaba Temple Renovations Phase II (Design Build)
Project Completion Date: OCTOBER 2019
Description
Sri Shirdi Saibaba Samasthan (SSSS) contracted DMC Consultants, Inc. to provide Phase II renovations at the Sri Saibaba Temple located in Livonia, MI. The Phase II renovations were done while the temple was operational providing services on a daily basis. DMC had to coordinate with the temple construction committee, so the work could be performed without disturbing the visitors/services.
The work included but not limited to ADA Compliant Bathrooms, New Coat Room, New Room for Services, Exterior Facade, ADA Ramp,etc. DMC had raised the ceiling of the entrance to improve the esthetics of the temple. This was a design-build project and DMC was involved with the client when they were exploring different design concepts.
| Project Name | Sri Shirdi Saibaba Temple Renovations Phase II (Design Build) |
| DMC’s Role | General Contractors |
| Client | Sri Shirdi Saibaba Temple |
| Status | July 2013-May 2014 |
Scope Of Work
- Selective demolition of all partition walls and all non-load bearing structures.
- Structural Steel Beams
- Earthwork excavation.
- Constructing concrete floors and ramp.
- Installing Doors and Windows.
- Constructing drywall outside and entrance of the building.
- Painting throughout the exterior portions of the building.
- Rough and finish carpentry work outside the building.
DMC Finished the Project on Schedule and Budget.
The Trade’s includes
- Demolition
- Excavation
- Concrete Works
- Brickwork
- Stone Masonry
- Carpentry
- Painting


